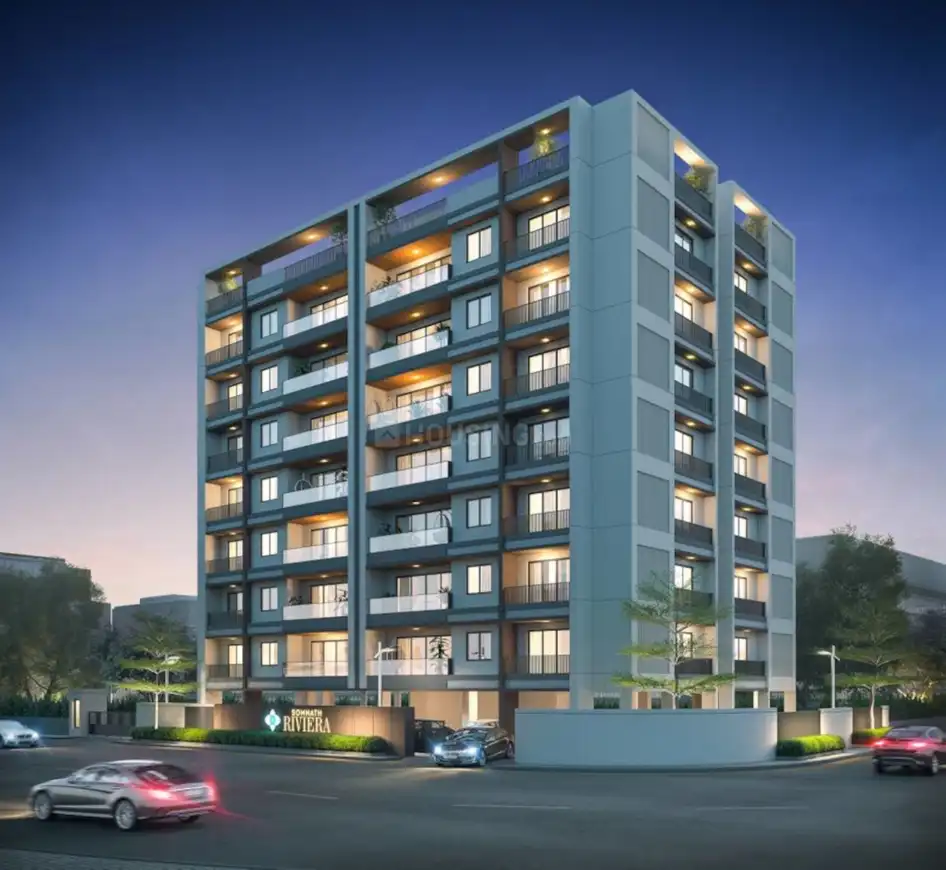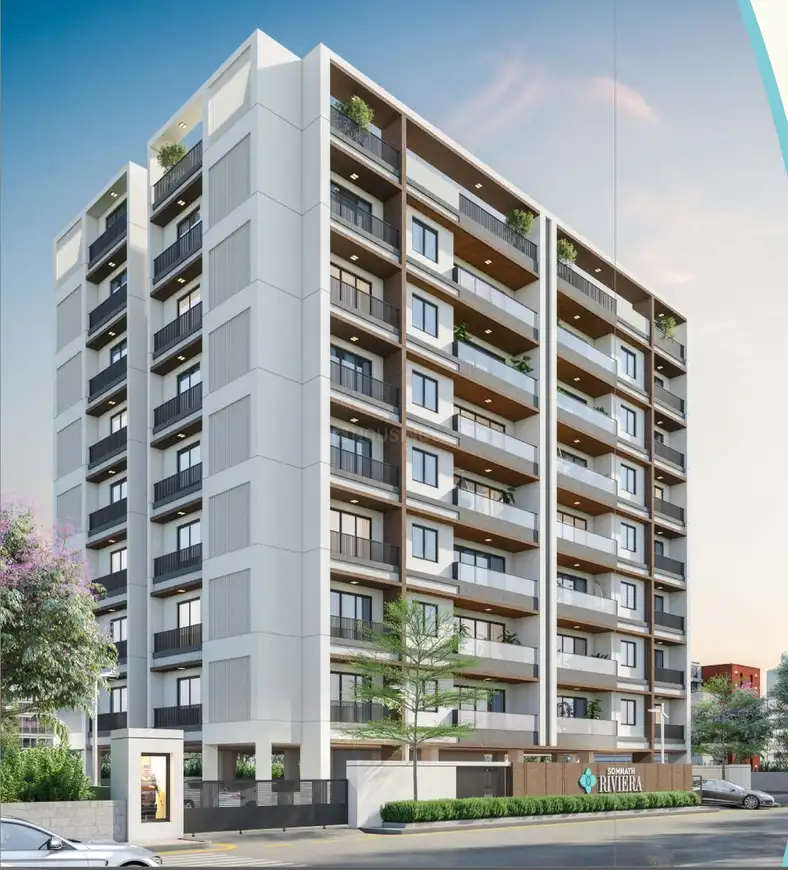PREVIOUS PROJECT
Somnath Riviera Floor Plans
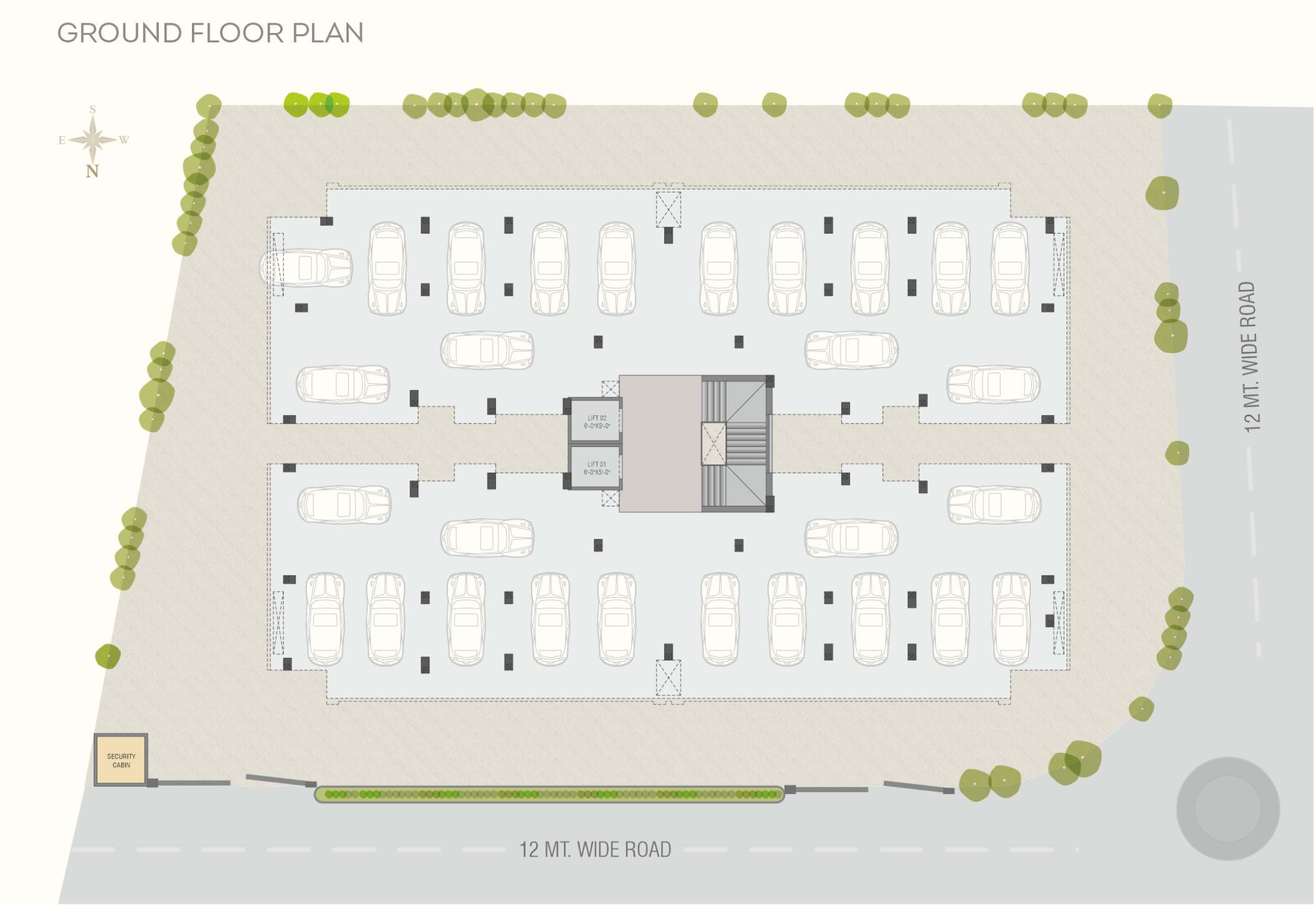
Car Parking
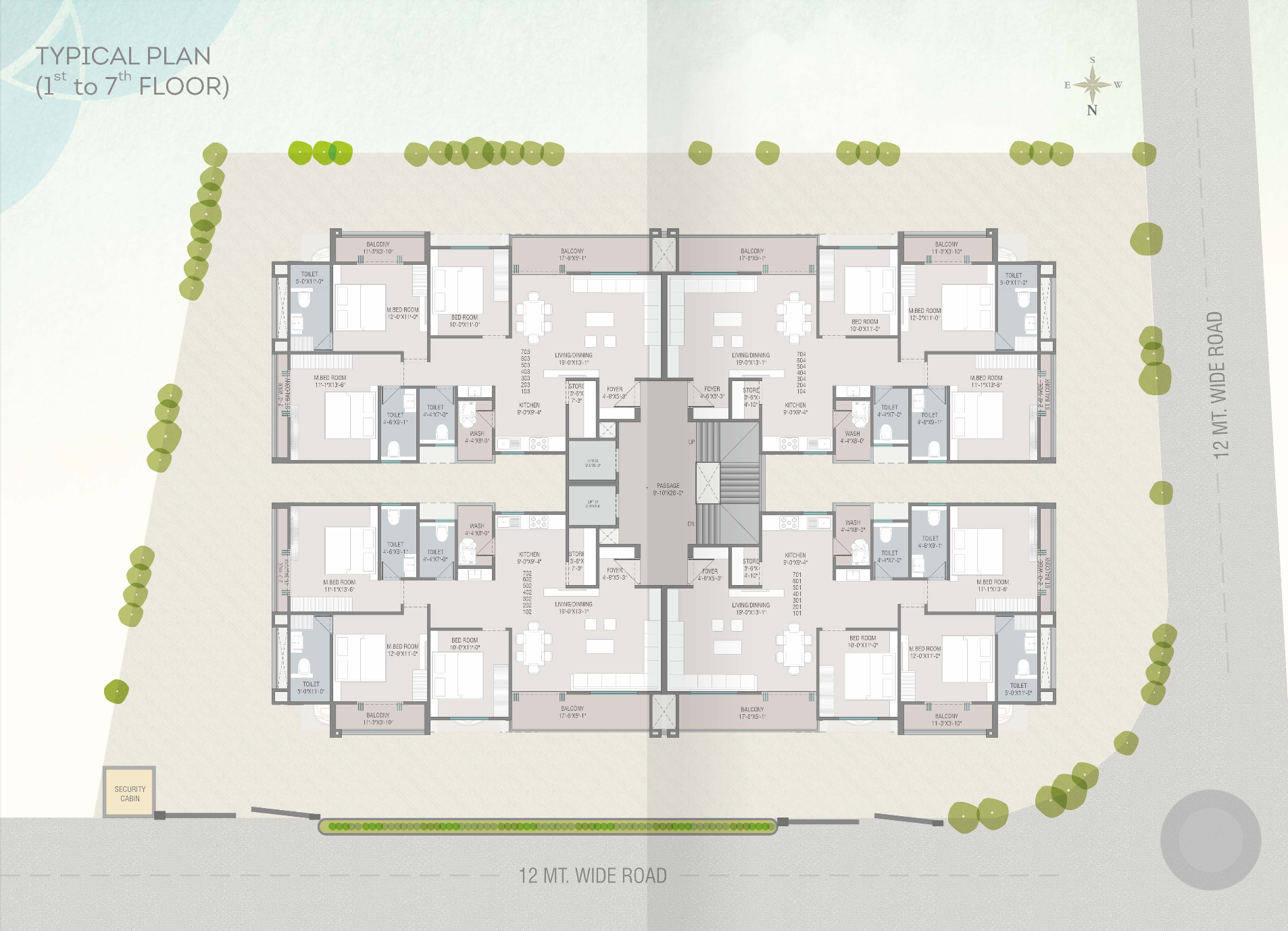
Map
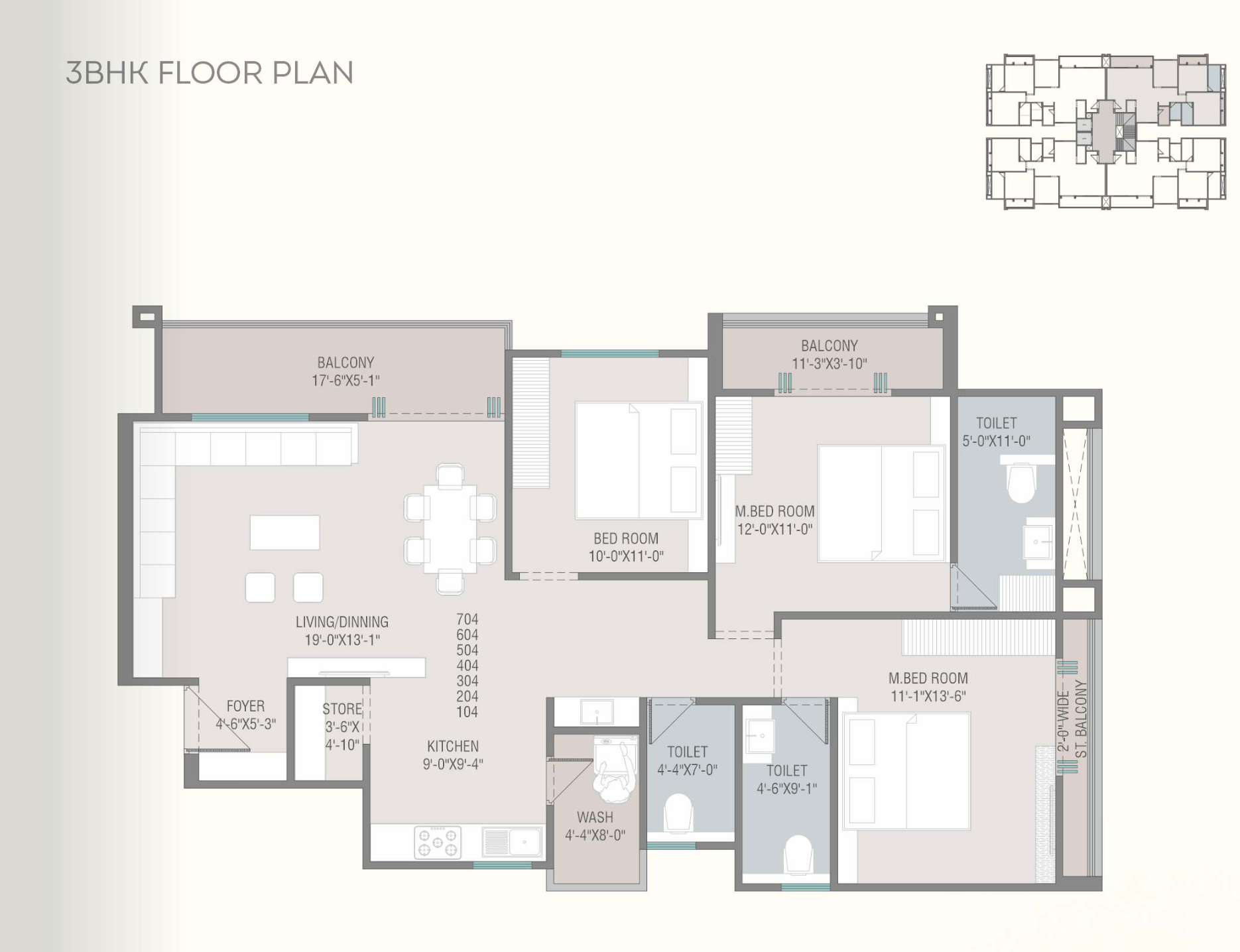
3.5 & 4 BHK
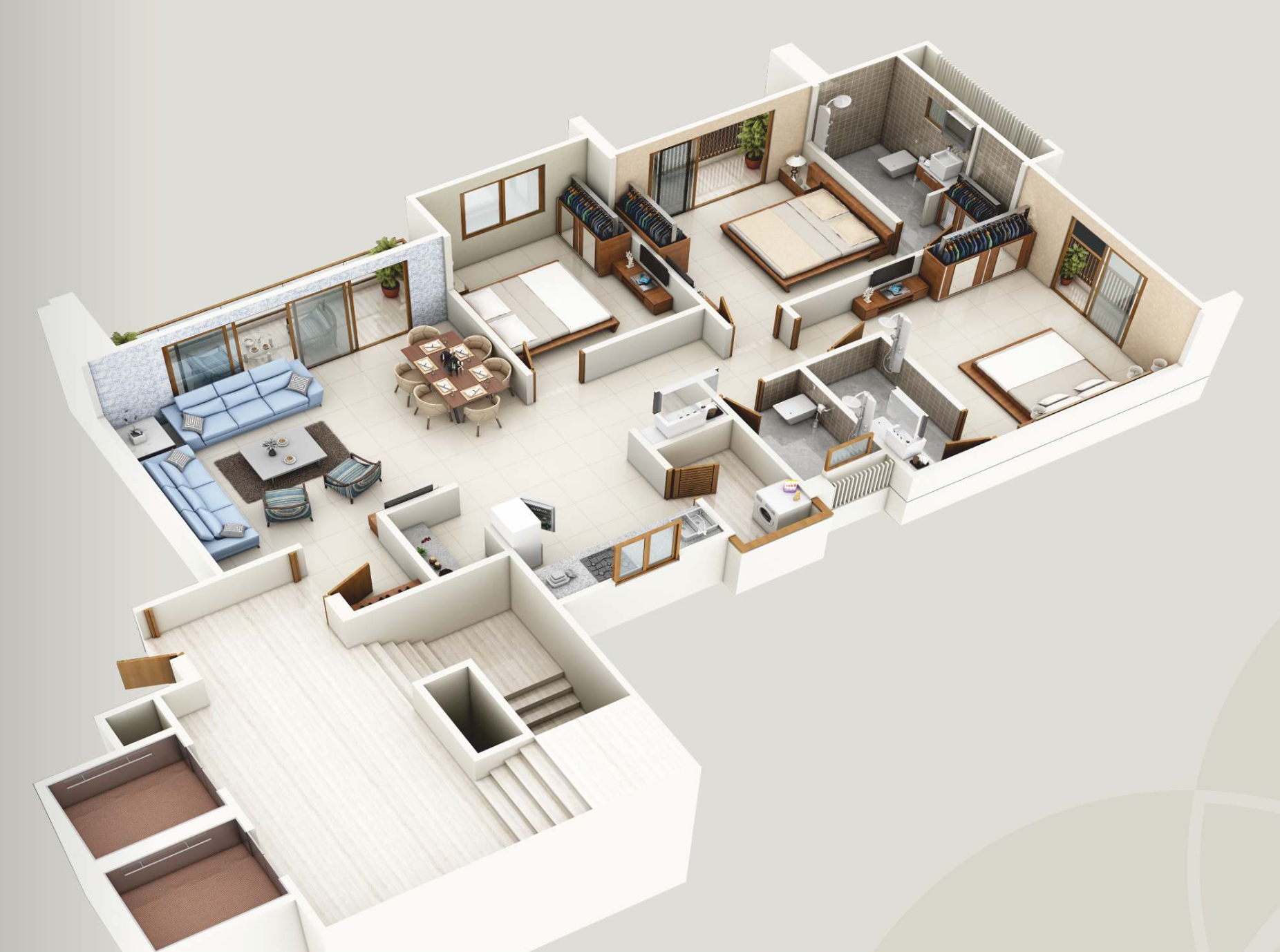
3D Flat
Watch Our Project Overview
Specifications
STRUCTURE
- Earthquake-resistant RCC frame structure designed as per structural engineer’s specifications.
- High-quality construction materials used to ensure durability and safety.
PLUMBING
- Wall-concealed CPV/UPVC plumbing fittings with leak-proof installation.
- Dedicated water supply points for kitchen, bathrooms, and utility areas.
ELECTRIFICATION
- Concealed copper ISI wiring.
- Good quality modular switches with sufficient points.
- AC point with concealed copper wiring in the master bedroom.
- MCB installed in the main distribution board.
FLOORING
- Vitrified flooring in the living, dining, kitchen, and bedrooms.
- Parking tiles used in the parking area.
KITCHEN
- Granite platform with stainless steel (SS) kitchen sink.
- Designer tiles up to lintel level above the platform.
FINISHING
- Internal walls: Finish plaster with double coat wall putty and primer.
- External walls: Double coat plaster with weatherproof paint.
BATHROOMS & TOILETS
- Western concept designed toilets.
- Concealed plumbing with premium brand fittings.
- Geyser point provided in each bathroom.
- Anti-skid ceramic tiles for flooring.
- Wall tiles up to lintel level.
DOORS & WINDOWS
- Decorative main door with standard safety lock and fittings.
- Internal doors: Flush doors with laminates and stone frames.
- Aluminium section windows with reflective glass.
TERRACE
- Heat and waterproofing treatment applied.
- Anti-slip surface tiles for enhanced safety.
- Provision for rainwater drainage to prevent waterlogging.

